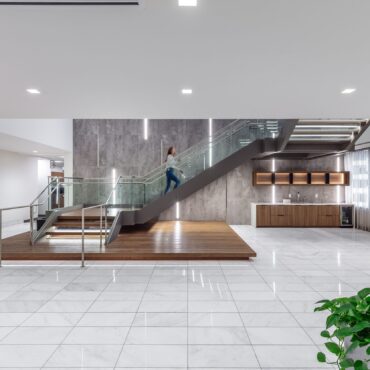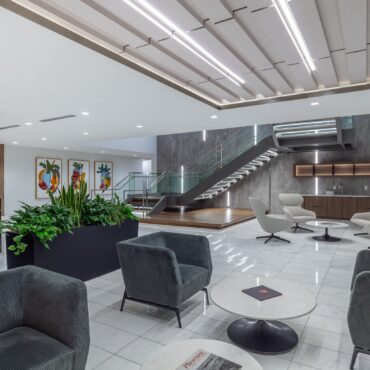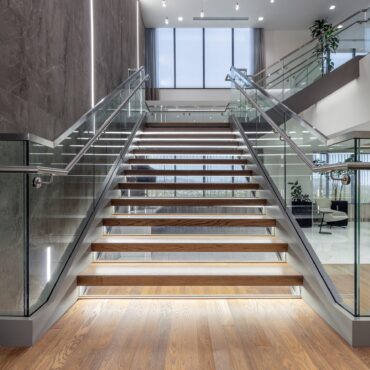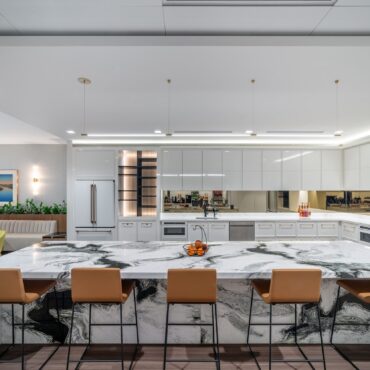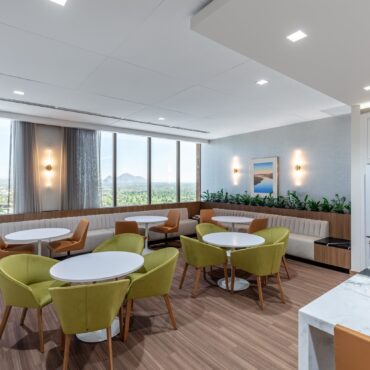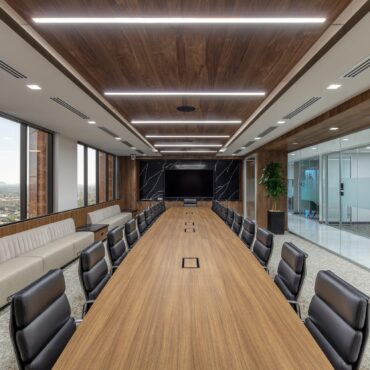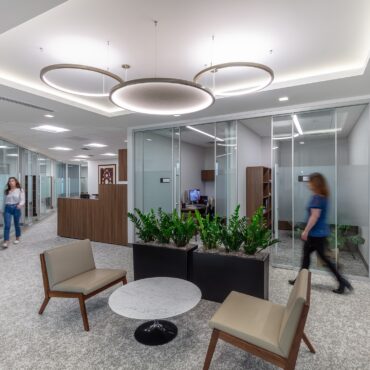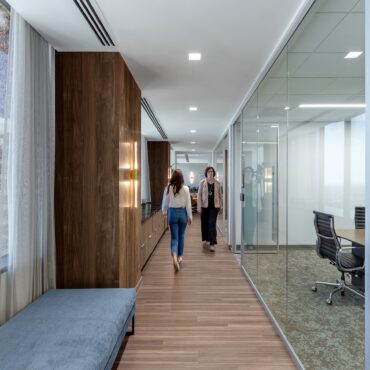OSBORN MALEDON
Recognized as a 2024 Real Estate Development (RED) Awards finalist, the Osborn Maledon tenant improvement is a showpiece of modern law firm office design. Its main lobby is defined by dramatic elevations, transitioning from an inviting one-story gathering area into soaring ceilings where massive windows offer dramatic views and light. A floating staircase links the first and second floors, combining glass risers, hardwood landings and hidden supports for stunning results. A theme of comfort, sophistication and function resonates throughout the project, from a marble-clad kitchen and employee lounge to wood-planked hallways and striking conference rooms. Glass partitions allow light to flow into the heart of the space, which is finished with bright fabrics, contemporary lighting, vivid artwork and creature comforts to keep Osborn Maledon thriving for years to come in the heart of Midtown Phoenix.
- location MIDTOWN PHOENIX, AZ
- PROJECT SIZE 40,338 SF / TWO FLOORS
- ARCHITECT PHOENIX DESIGN ONE
- CLIENT OSBORN MALEDON, P.A.
- COMPLETION DATE JULY, 2023
- AWARDS RED 2024 Office Interiors (Finalist)

