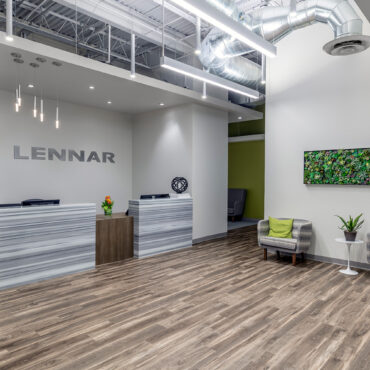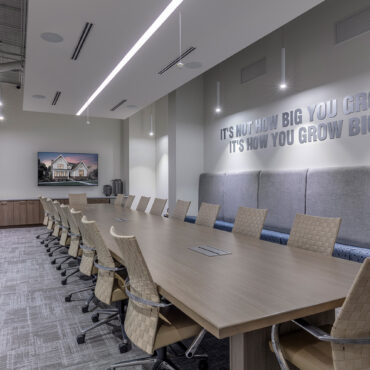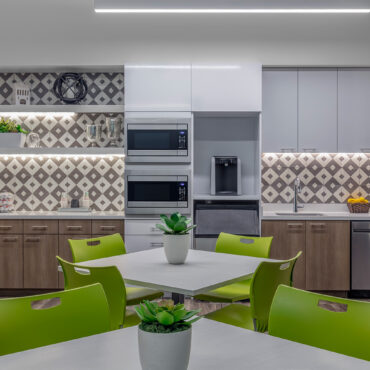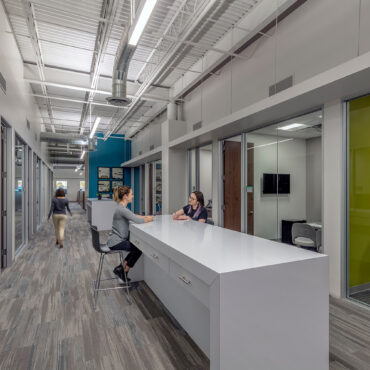Lennar Eagle
This 91,000-square-foot tenant improvement consolidated the local offices of Lennar and its mortgage subsidiary with a key goal: create “separate but equal” spaces that allow Lennar and Eagle to collaborate while ensuring physically separate and secure operating spaces. Physical separation was achieved through the construction of a main divider wall, independent mechanical and air systems, and full underground plumbing replacement. Collaboration was infused through a shared meeting/training area creatively connected to a common outdoor courtyard via original garage roll-up doors.
- location TEMPE, AZ
- project size 91,000 SF
- architect PHOENIX DESIGN ONE
- client WENTWORTH PROPERTY COMPANY
- completion date FEBRUARY, 2019



