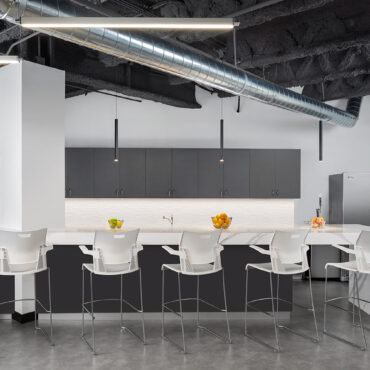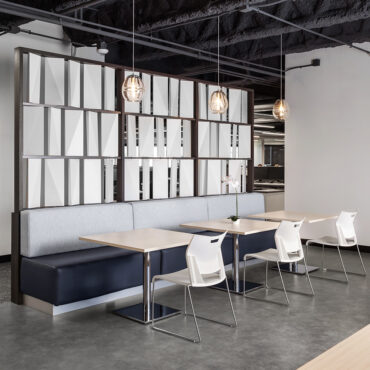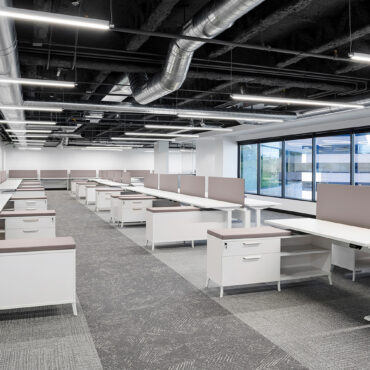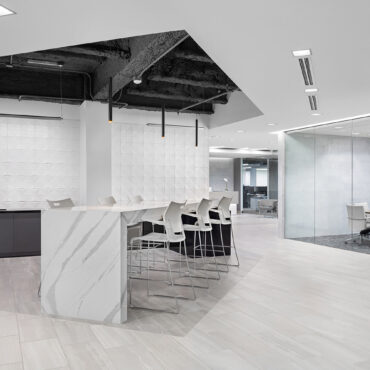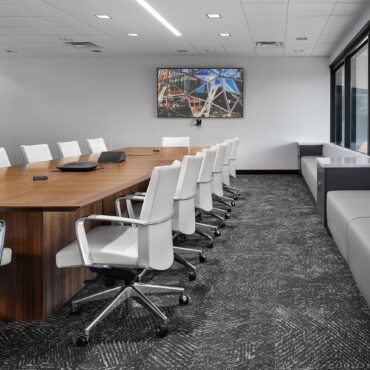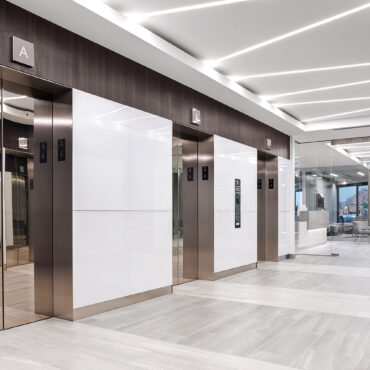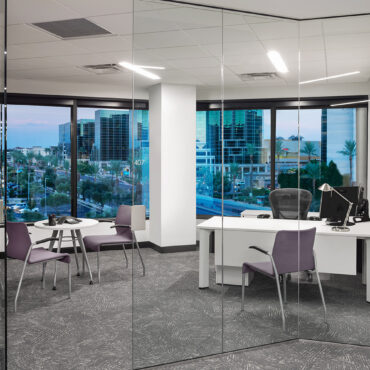CIM Phoenix
Located in the heart of the Camelback Corridor, this full-floor tenant improvement established a new regional headquarters for real estate and infrastructure leader CIM Group. As a real estate company, it was important for CIM’s space to reflect the latest in office utilization and design – an objective achieved through “wow” factors like floor-to-ceiling glass, exposed ceilings, spiral duct work, high-accent lighting and floating-stone quartz countertops. Other highlights include a central hub and coffee bar, collaboration spaces sprinkled throughout an open office design, and a glass conference room, giving CIM a sophisticated, efficient environment for long-term success.
- location PHOENIX, AZ
- project size 28,916 SF
- architect KRAUSE INTERIORS
- client VIA WEST GROUP
- completion date SEPTEMBER, 2019
