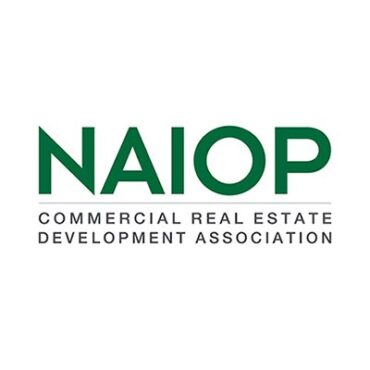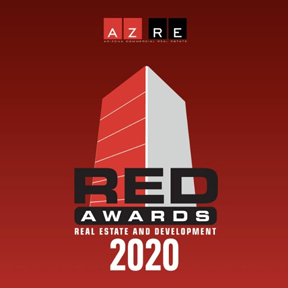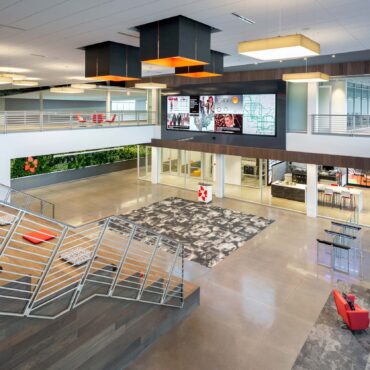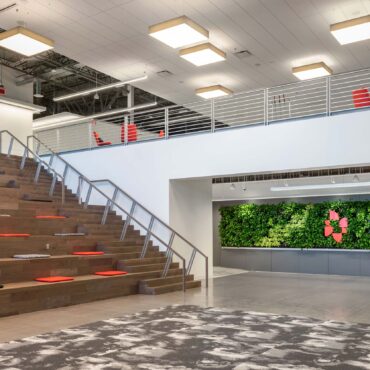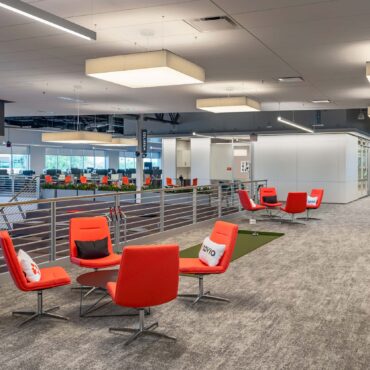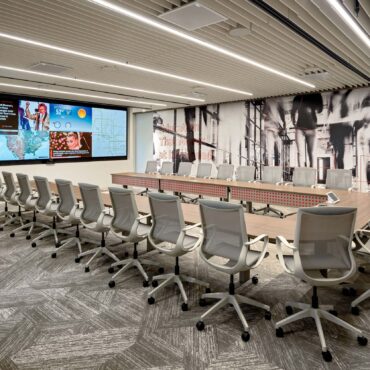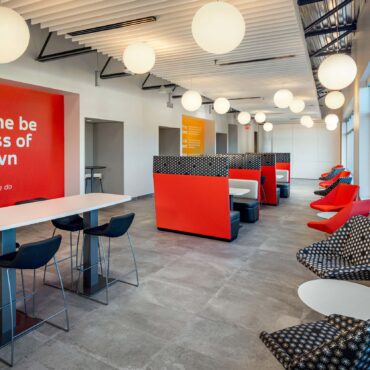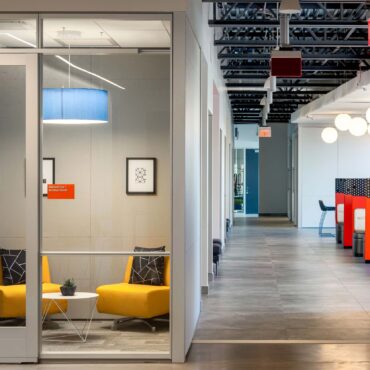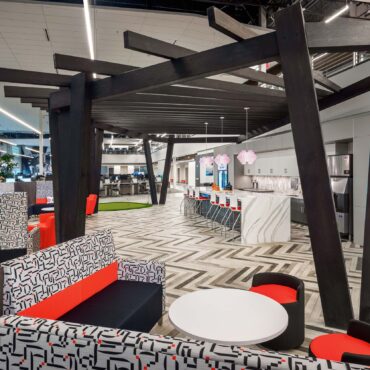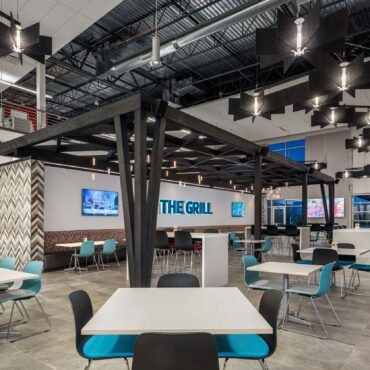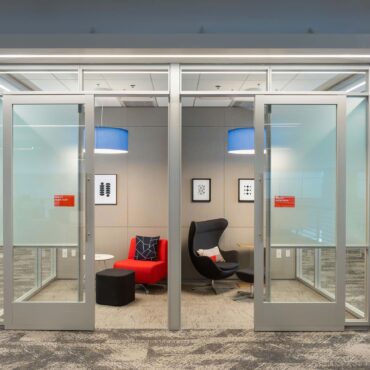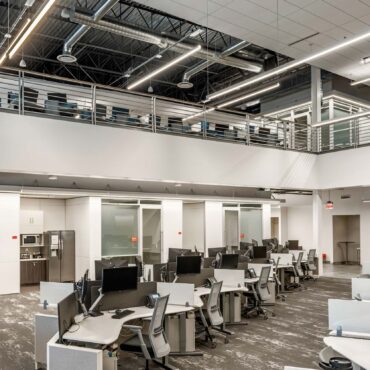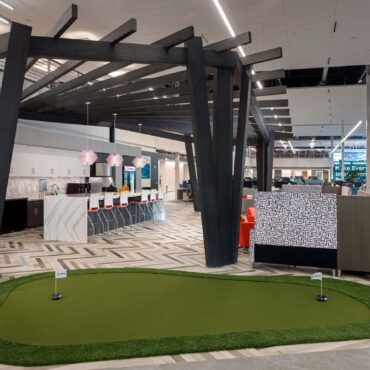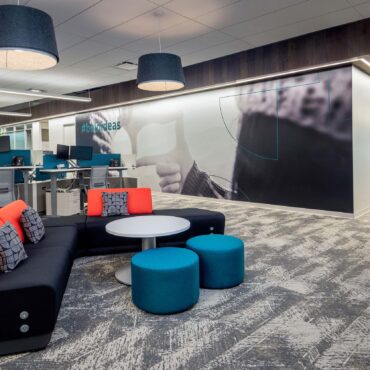ZOVIO
Earning multiple prestigious industry awards, the Zovio tenant improvement transformed an empty shell into a two-story workspace highlighting the company’s mission to deliver innovative solutions for learners and leaders. The 80,000-square-foot main floor and 50,000-square-foot mezzanine include an event coliseum, indoor/outdoor café, coffee bar, health clinic, fitness center and lobby with putting green and snack bar. A high-tech infrastructure supports white noise systems, while solar panels generate at least 32% of the site’s electricity. These successes earned the Zovio project a NAIOP Arizona 2019 Office Tenant Improvement Project of the Year award and recognition as the 2020 Real Estate Development (RED) Office Interior of the Year.
- Location Chandler, AZ
- Project Size 130,000 SF
- Architect McCARTHY NORDBURG
- Client ZOVIO
- Complete Date November, 2019
- awards Best of NAIOP 2019 Office Tenant Improvement Project of the Year (Winner)
- RED 2020 Office Interiors (Winner)
