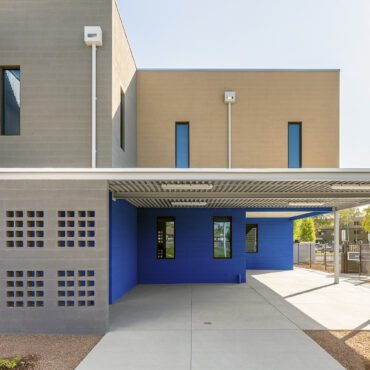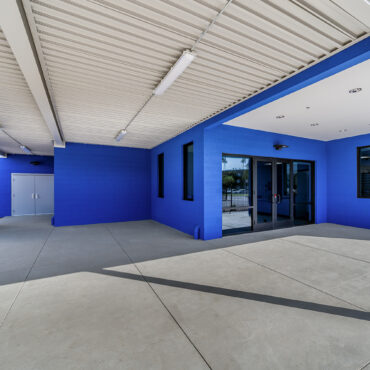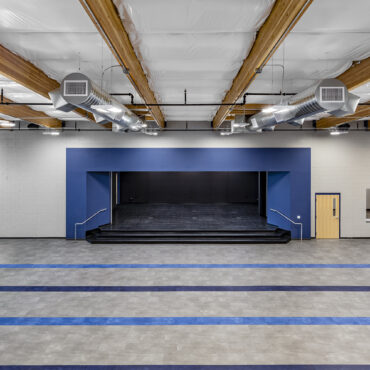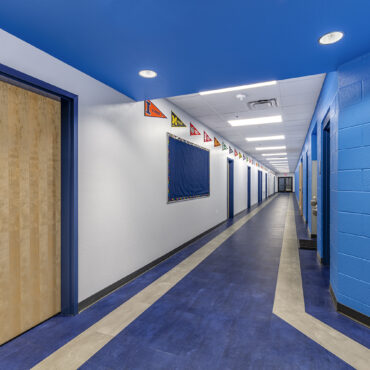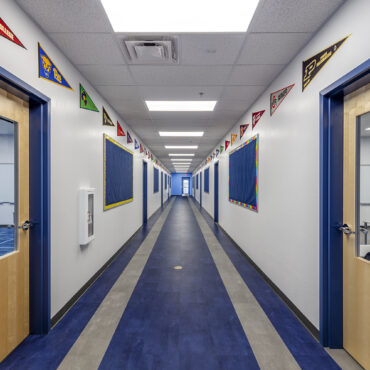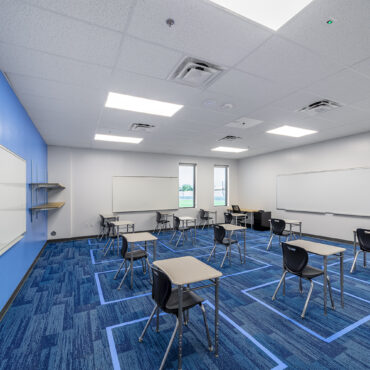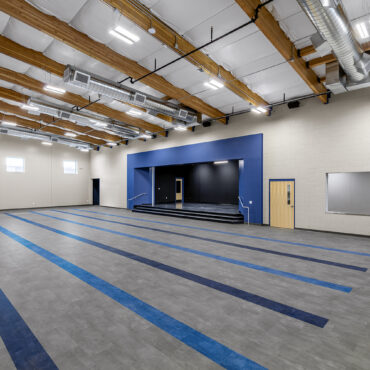Vista College Prep Maryvale Phase II
This is a two-story, 36,000 SF charter school facility. Exterior features include masonry, steel stud with EFIS, metal paneling, high efficiency glazing and a decorative metal stud design with the school logo integrated.
The interior will include classrooms, teachers’ offices, reception area, lunch room, science labs and a full gymnasium. The gymnasiums will have adjustable basketball hoops, full air-conditioning with duct sox flexible ducting and a full sound absorption system. The construction is being completed while the adjoining church/school facility remains in operation.
- Location Phoenix, AZ
- Project Size 35,500 SF
- Architect Steven/Brenden Architects
- Client Vista College Preparatory, Inc
- Completion Date June, 2019
- Site Size 1.43 Acres
