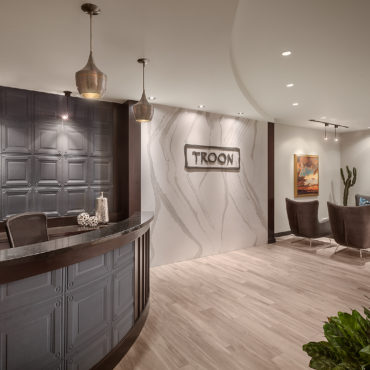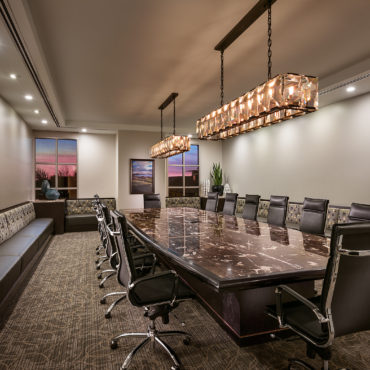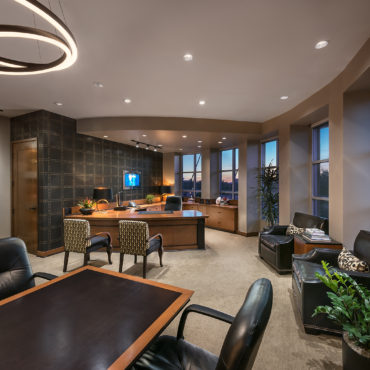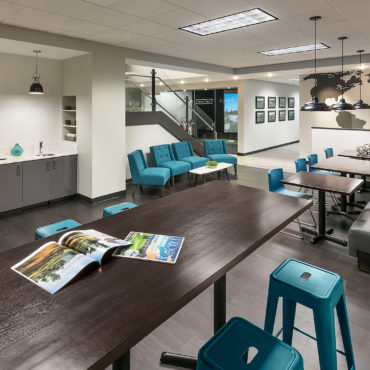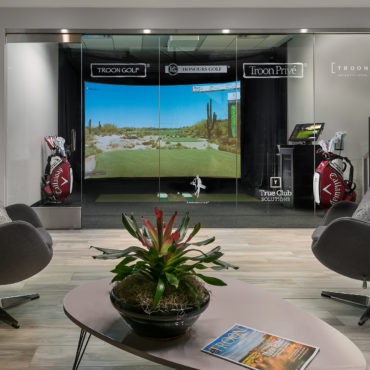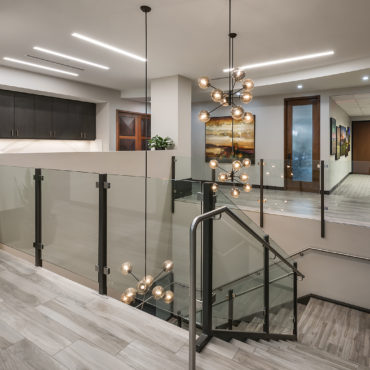Troon Golf
This Class-A Corporate headquarters was an occupied remodel of the top two floors of a three story mixed use building. Project scope included the installation of an interconnecting stair between the floors as well as the construction of a golf simulator. The project was completed in accordance with the client’s program requirements for schedule and cost.
- Location Scottsdale, AZ
- Project Size 34,600 SF
- Architect Krause Interiors
- Client Troon Golf, LLC
- Completion Date October, 2016
