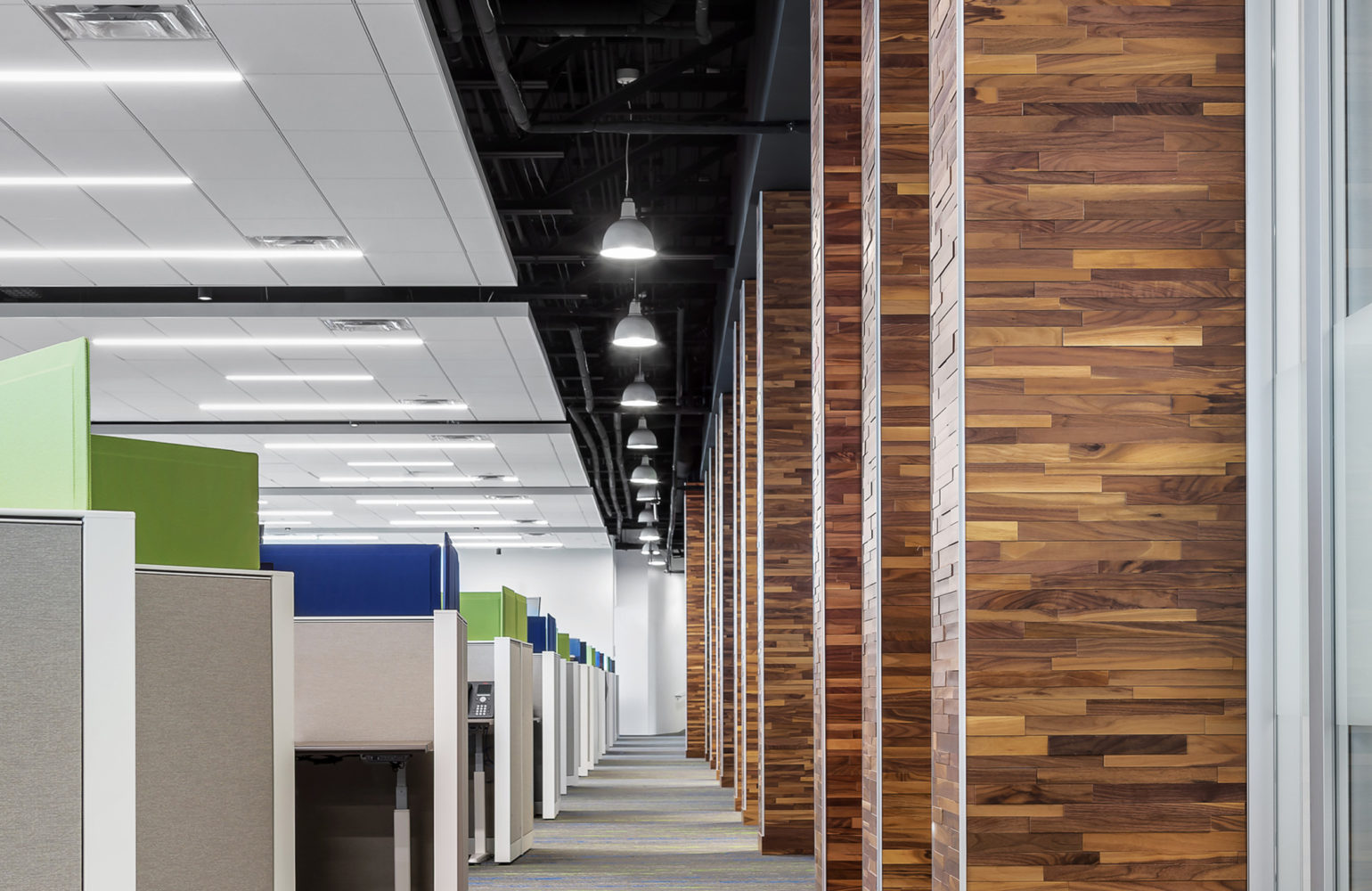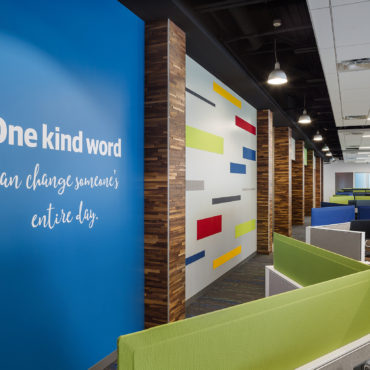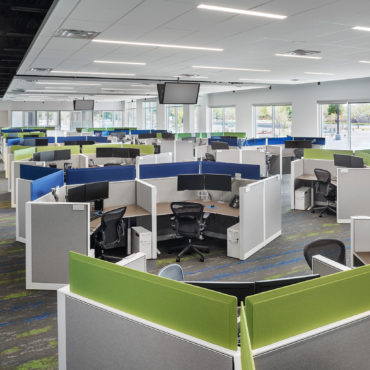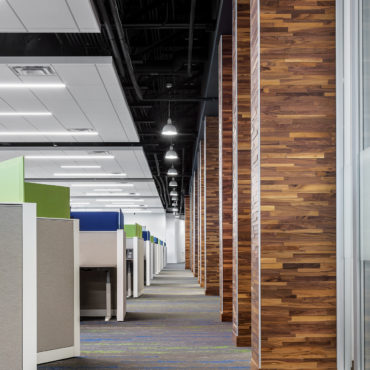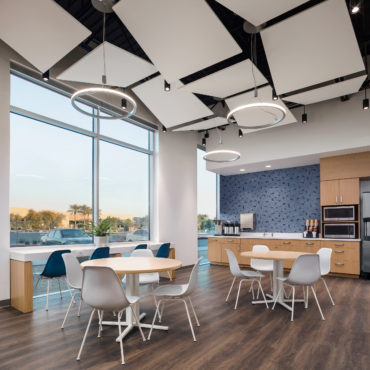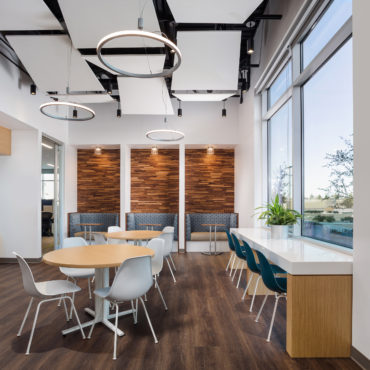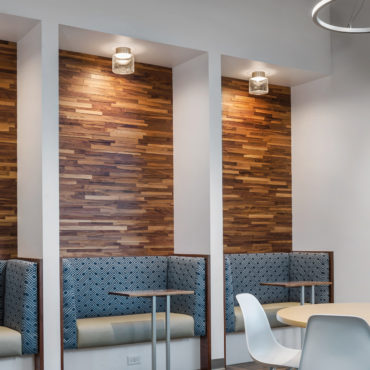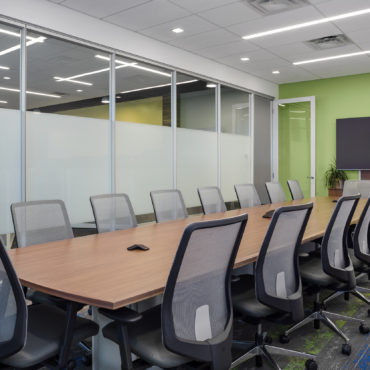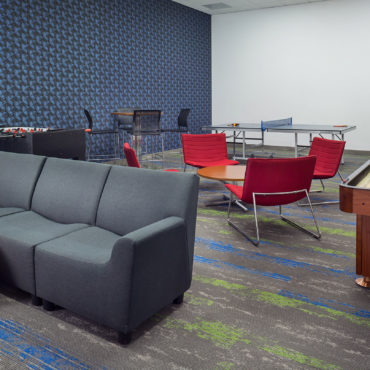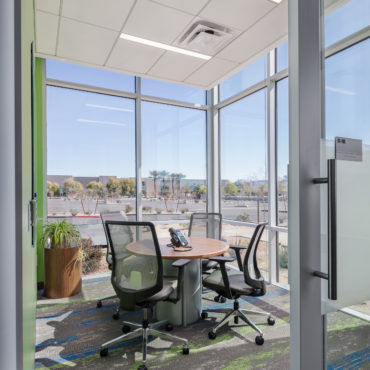Liberty Mutual Mach One
The Liberty Mutual Mach One project consists of 130,488 RSF of space constructed within two buildings that comprise Mach One in Chandler, Arizona.
The improvement included the entire Mach One Building One, totaling 102,121 RSF and covering both floors of the two-story building. In addition, the improvement included 28,367 RSF on the second floor of the two-story, Mach One Building Two.
Project Description
The Liberty Mutual Mach One project consists of 130,488 RSF of space constructed within two buildings that comprise Mach One in Chandler, Arizona.
The improvement included the entire Mach One Building One, totaling 102,121 RSF and covering both floors of the two-story building. In addition, the improvement included 28,367 RSF on the second floor of the two-story, Mach One Building Two.
Liberty Mutual Mach One
The Liberty Mutual Mach One project consists of 130,488 RSF of space constructed within two buildings that comprise Mach One in Chandler, Arizona.
The improvement included the entire Mach One Building One, totaling 102,121 RSF and covering both floors of the two-story building. In addition, the improvement included 28,367 RSF on the second floor of the two-story, Mach One Building Two.
- Location Chandler, AZ
- Project Size 130,000 SF
- Architect Hellyer Lewis Inc.
- Client Liberty Mutual Insurance Company
- Completion Date September, 2018
