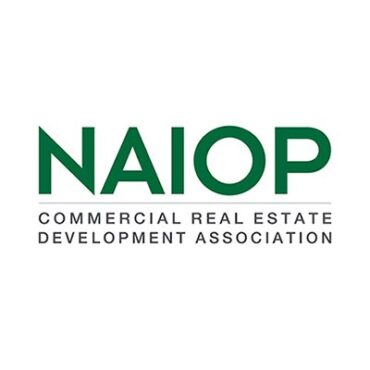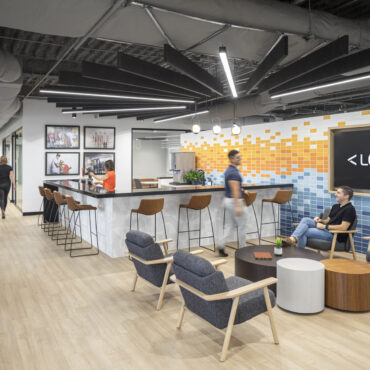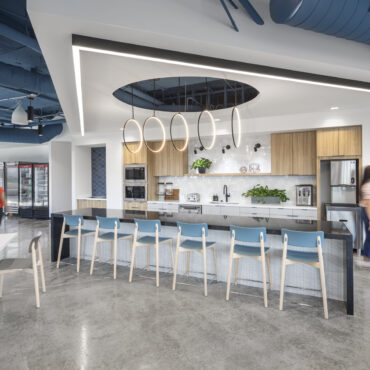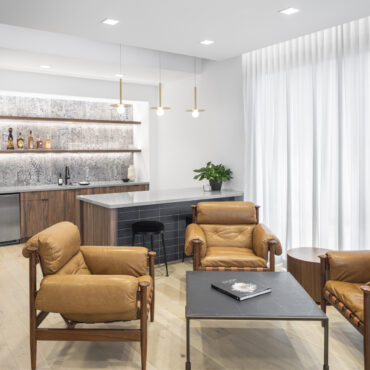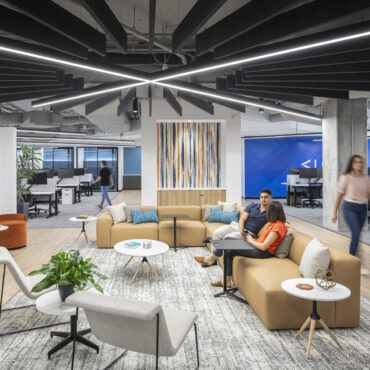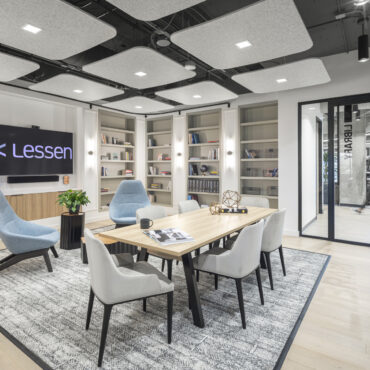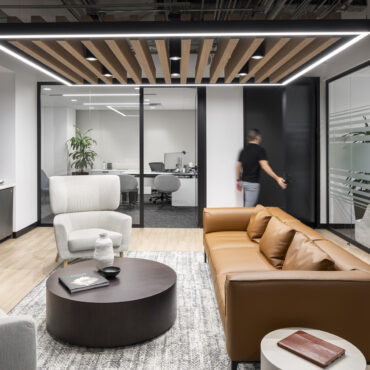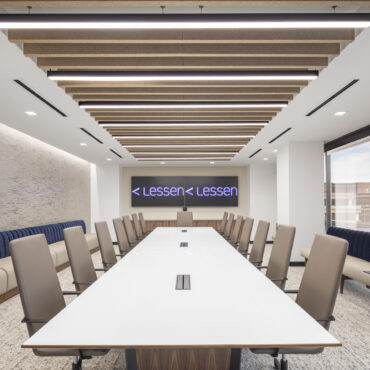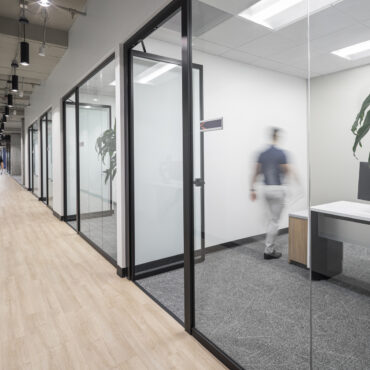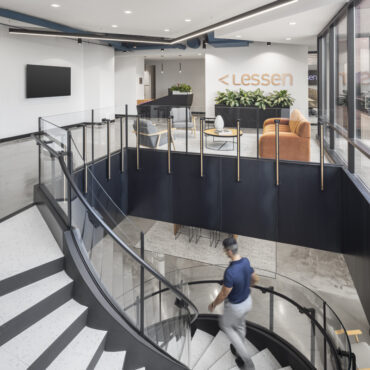LESSEN
Named NAIOP Arizona’s 2023 Office Tenant Improvement Project of the Year, this notable office interior is located on the top floors of Portales Corporate Center, perfect for a Class A office design emphasizing a crisp open feel and scenic views of Camelback Mountain. Reflecting the energy of its tenant, proptech innovator Lessen, Inc., the two-story project mingles board rooms and training rooms, open and enclosed offices, lounges and breakrooms, a library, and an executive wing with a speakeasy-style amenity. The floors are connected by an eye-catching, steel-clad interior staircase that was renovated as part of SLC’s scope of work. Phone rooms, huddle and Zoom rooms, and wellness rooms provide for both productivity and relaxation. Fixed planters, accent lighting, polished concrete floors and orange and blue palettes reflecting the company’s brand round out this dynamic space.
- location SCOTTSDALE, AZ
- project size 42,000 SF
- architect WARE MALCOMB
- client LESSEN
- completion date MAY, 2023
- AWARDS Best of NAIOP 2023 Office Tenant
- Improvement Project of the Year (Winner)
