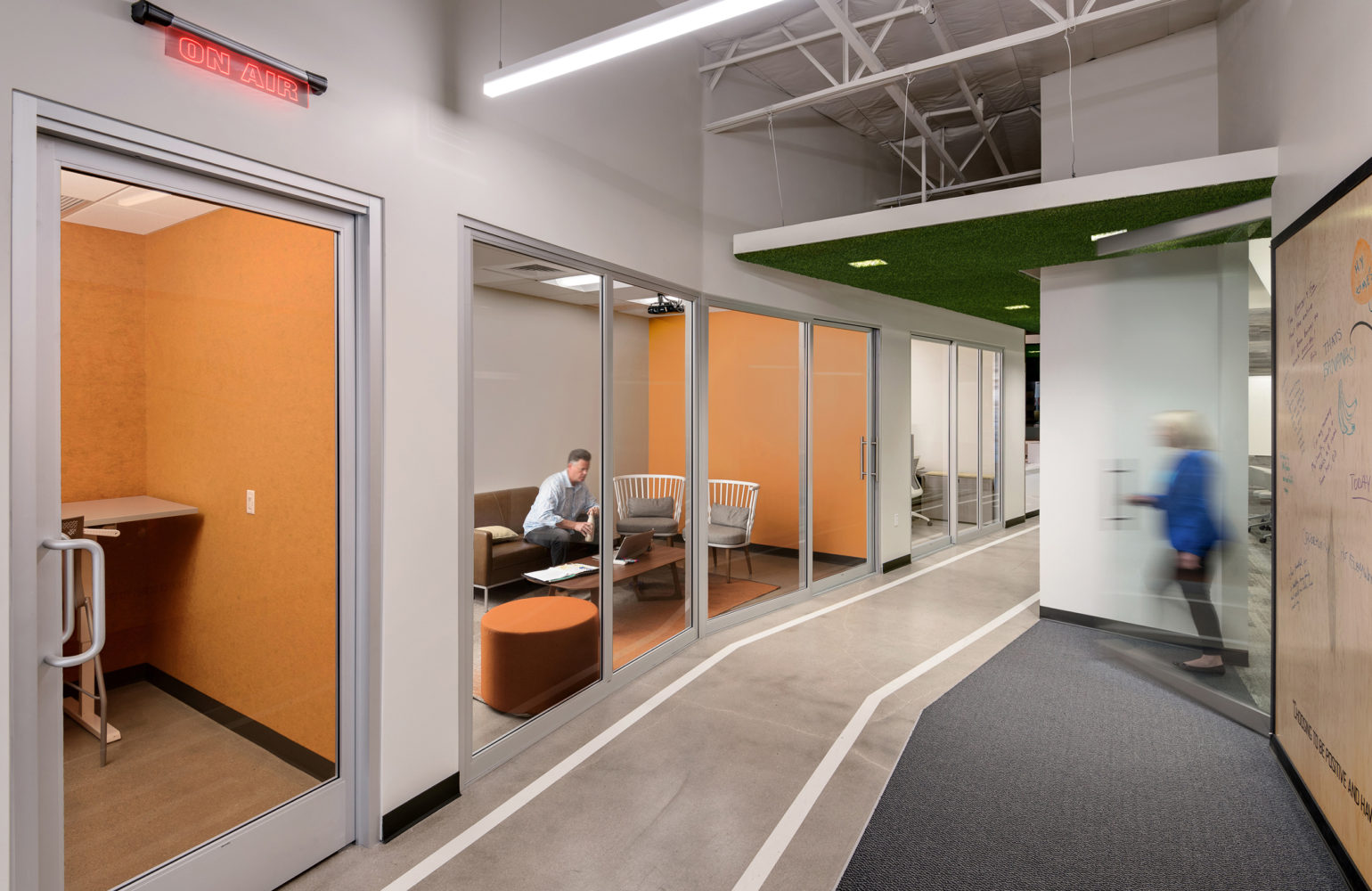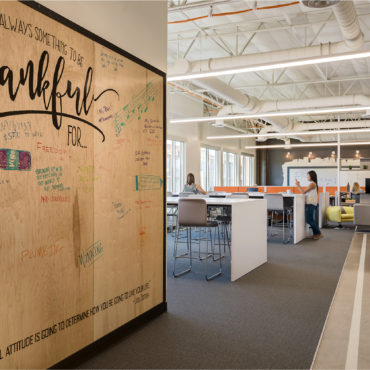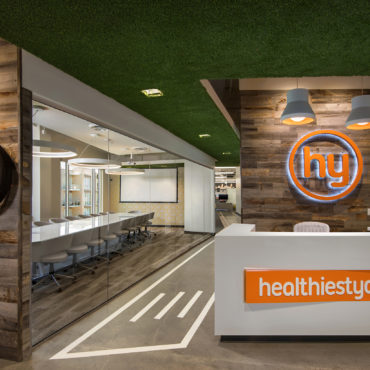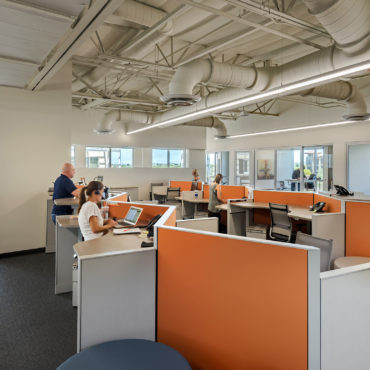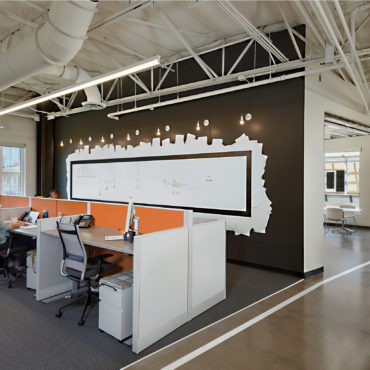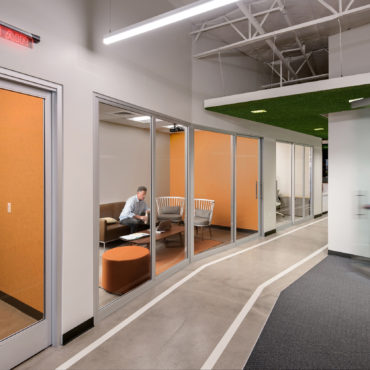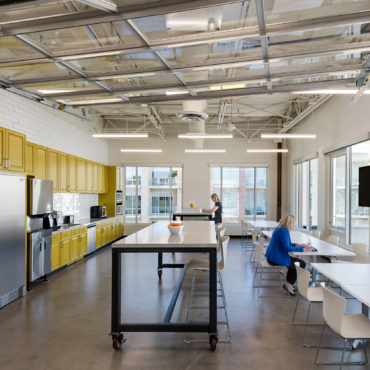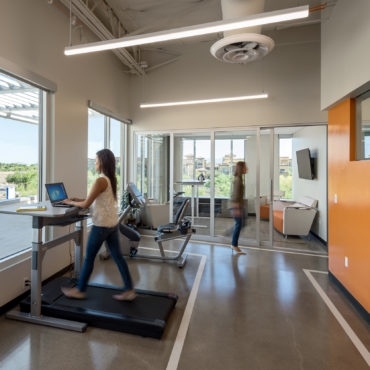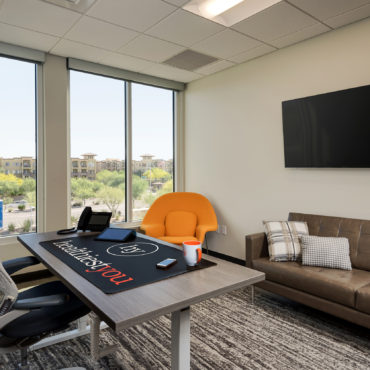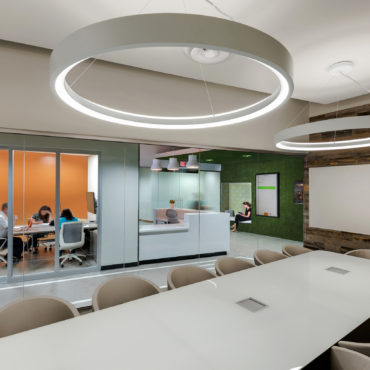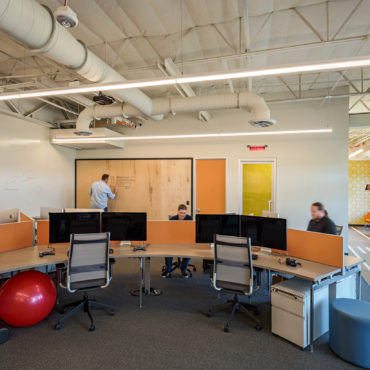Healthiest You
Healthiest You is a 15,000 SF, First Generation, Interior Suite Buildout. Mix of industrial and commercial office feel with exposed deck, lay in ceilings, floating soffits, and high-end wall and floor finishes.
Project Description
Healthiest You is a 15,000 SF, First Generation, Interior Suite Buildout. Mix of industrial and commercial office feel with exposed deck, lay in ceilings, floating soffits, and high-end wall and floor finishes.
Healthiest You
Healthiest You is a 15,000 SF, First Generation, Interior Suite Buildout. Mix of industrial and commercial office feel with exposed deck, lay in ceilings, floating soffits, and high-end wall and floor finishes.
- Location Phoenix, AZ
- Project Size 10,500 SF
- Architect RSP Architects
- Client City North Associates LLC
- Completion Date September, 2016
