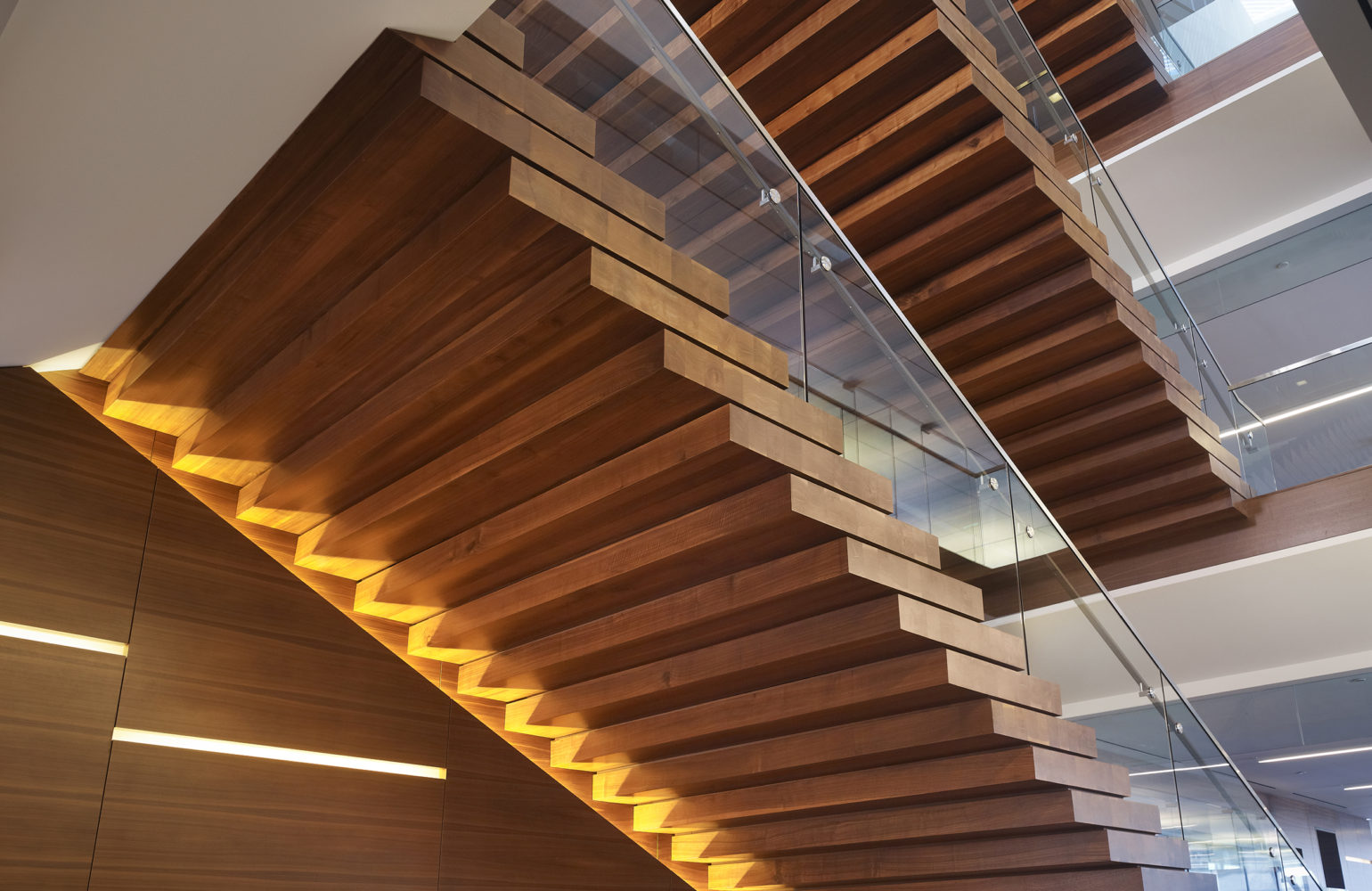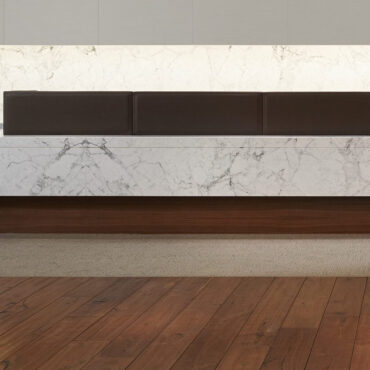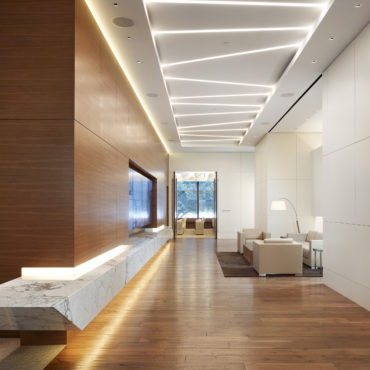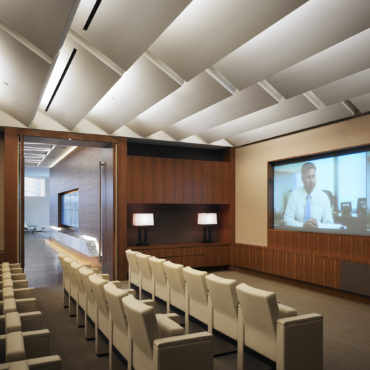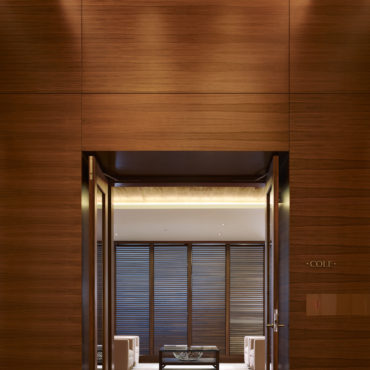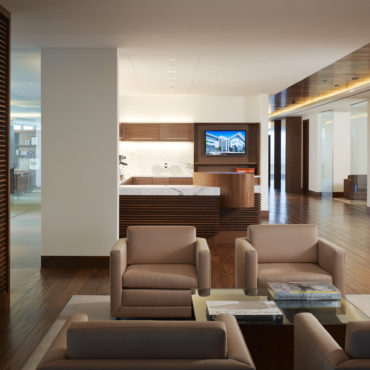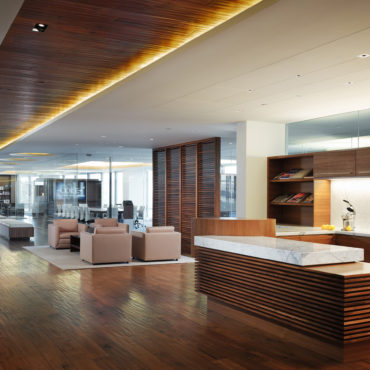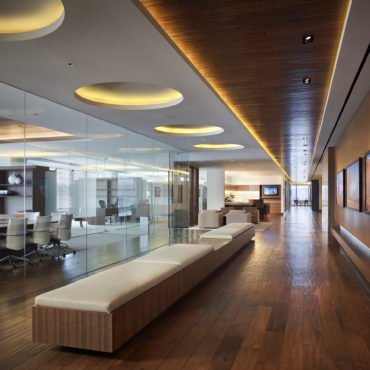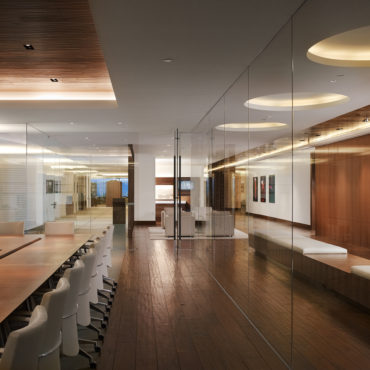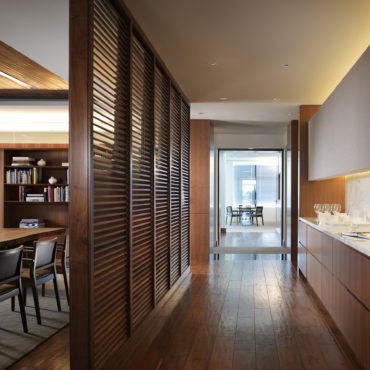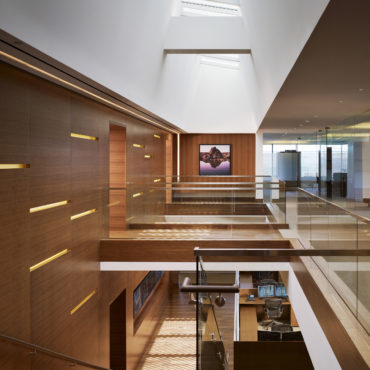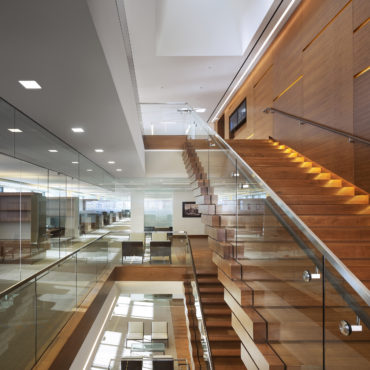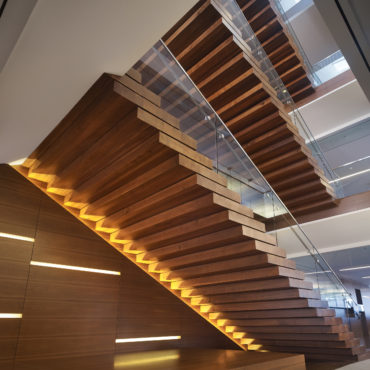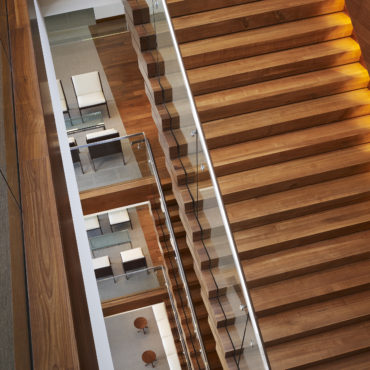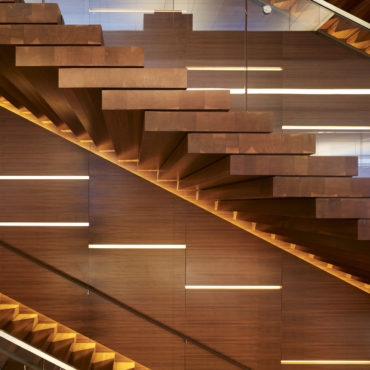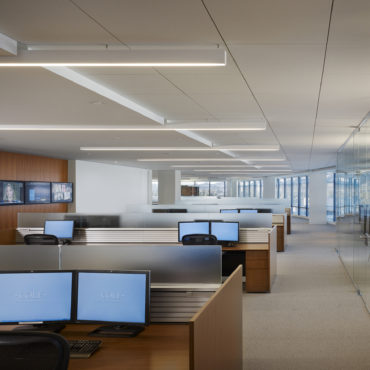Cole Real Estate Investments
This TI was a Class A corporate office space totaling 120,000 SF. Key scope included installation of a connecting stair between floors 8-11, as well as the installation of a skylight over the stair in the building roof. The stair and the skylight required structural modifications to the shell building to create the openings in the floors and roof.
Project Description
This TI was a Class A corporate office space totaling 120,000 SF. Key scope included installation of a connecting stair between floors 8-11, as well as the installation of a skylight over the stair in the building roof. The stair and the skylight required structural modifications to the shell building to create the openings in the floors and roof.
Cole Real Estate Investments
This TI was a Class A corporate office space totaling 120,000 SF. Key scope included installation of a connecting stair between floors 8-11, as well as the installation of a skylight over the stair in the building roof. The stair and the skylight required structural modifications to the shell building to create the openings in the floors and roof.
- Location Phoenix, AZ
- Project Size 100,000 SF
- Architect Gensler
- Completion Date August, 2012
