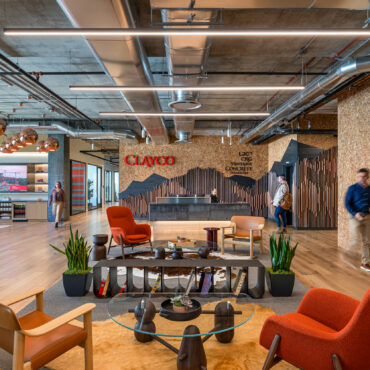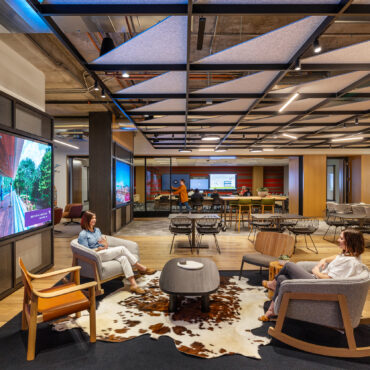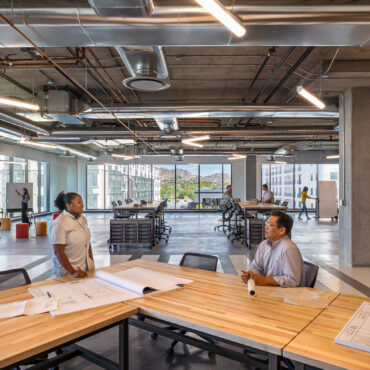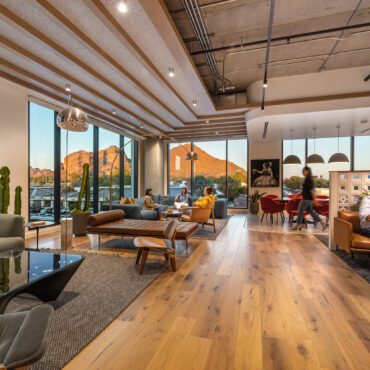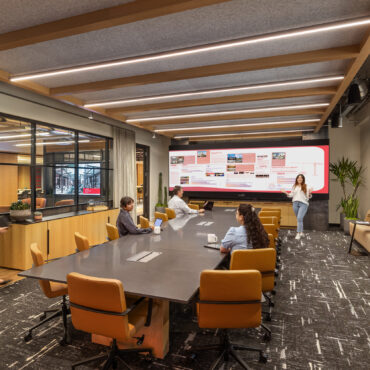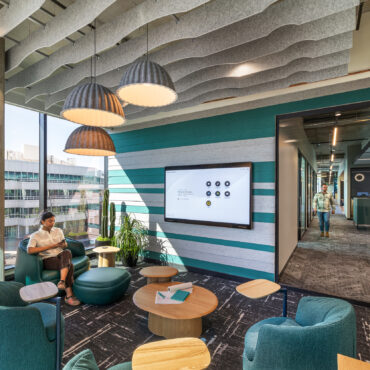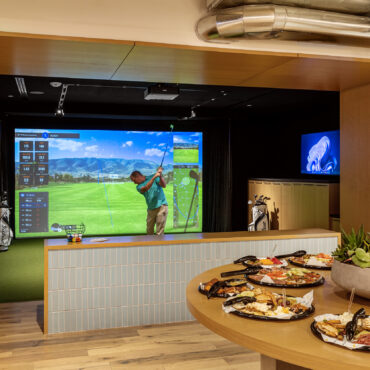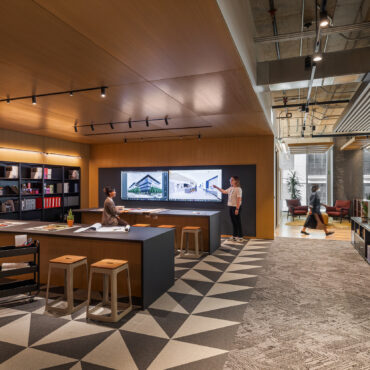CLAYCO
Honored as the Real Estate Development (RED) Awards 2024 Office Interiors Project of the Year (+40,000 square feet), the new Clayco regional headquarters spans a full floor at The Grove, in the heart of the Camelback Corridor. Designed to champion Clayco’s activity as a general contractor, design firm and developer, this expansive tenant improvement integrates private and open offices, enclosed and open collaboration hubs, an employee lounge, expandable café, spacious training room and resource library. Underscoring Clayco’s “Art & Science of Building” identity, the office also fosters innovation with a makerspace/mock-up area, 3D print station and VR room. High-end materials reflect the Southwest region while providing optimal function and immersive comfort set against panoramic views of Camelback Mountain, in total creating an inspiring, exciting and forward-thinking new workspace.
- location PHOENIX, AZ
- project size 45,000 SF
- architect LAMAR JOHNSON COLLABORATIVE
- client CLAYCO
- completion date AUGUST, 2023
- awards RED 2024 Office Interiors Project of the Year
- 40K SF (Winner)

