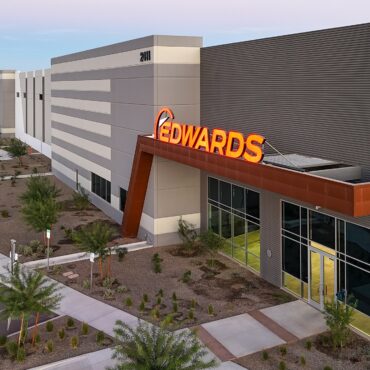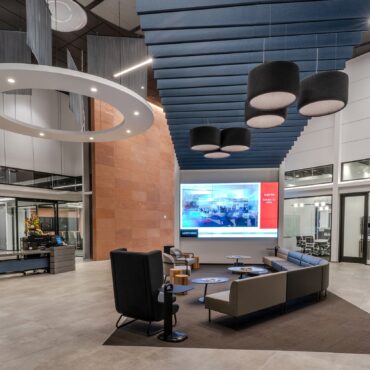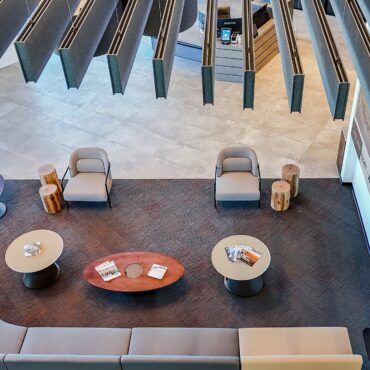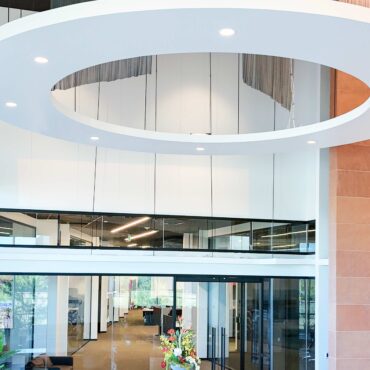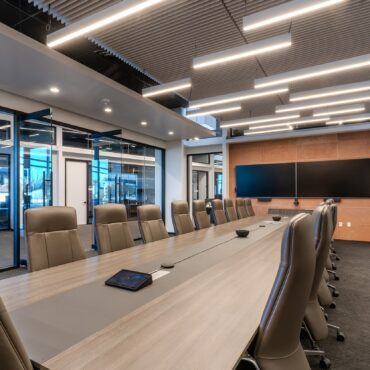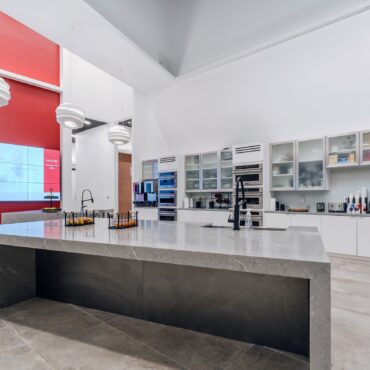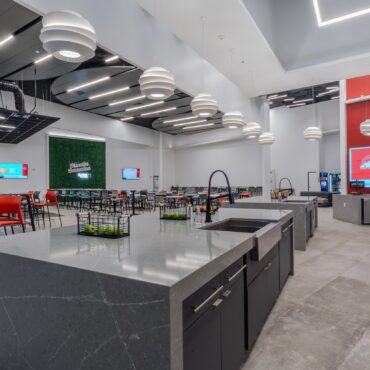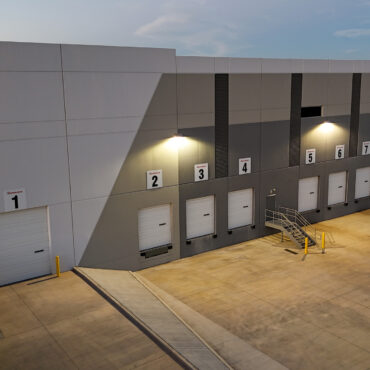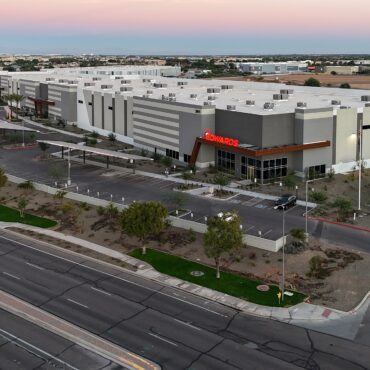Chandler Connection
Honored as the Real Estate Development (RED) Awards 2024 Industrial Project of the Year (100,000 to 250,000 square feet), Chandler Connection serves as one of the vibrant new additions to the Chandler, Arizona industrial market. Soon after breaking ground as a Class A, mid-bay speculative industrial shell building, Chandler Connection secured a full-building lease from a global semiconductor tenant and its scope of work shifted to spec-to-suit with an extensive TI spanning Class A office, employee amenity and state-of-the-art manufacturing and service areas. Project highlights include a glass-lined vaulted lobby, modern conference rooms, wellness rooms, task-specific training cubes and a massive break room with a kitchen, generous bar and table seating, and inviting drop-down accent lighting. Interiors feature warm tones that pair well with the company’s bright red branding. Manufacturing and warehouse amenities feature 32’ clear height, 140’ to 240’ bay depth and 52’ x 60’ column spacing. Designed to support this tenant’s advanced service, assembly, testing and warehouse requirements, Chandler Connection not only reinforces Arizona’s growing semiconductor industry but also brings up to 500 high-quality new jobs to the Valley.
- Location CHANDLER, AZ
- project size 201,221 SF
- architect - shell BUTLER DESIGN GROUP
- architect - interior GREY WOLF ARCHITECTURE
- client COMUNALE PROPERTIES
- owner/ developer COMUNALE PROPERTIES
- completion date JULY, 2023
- AWARDS RED 2024 Industrial Project of Year
- 100 – 250K SF (Winner)

