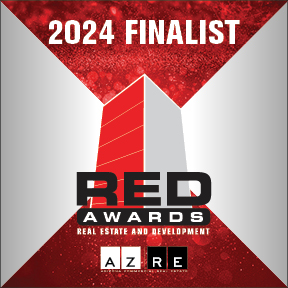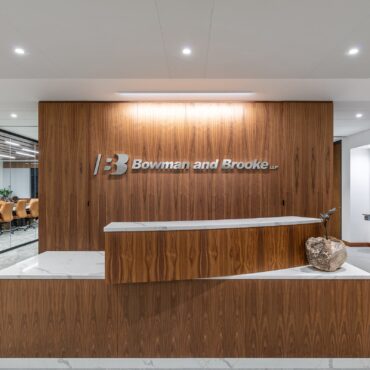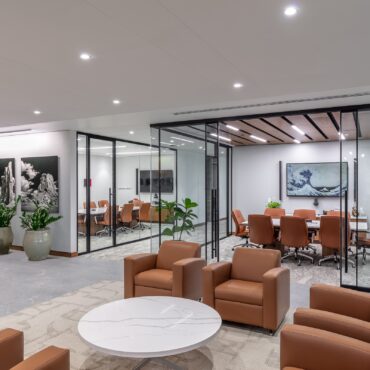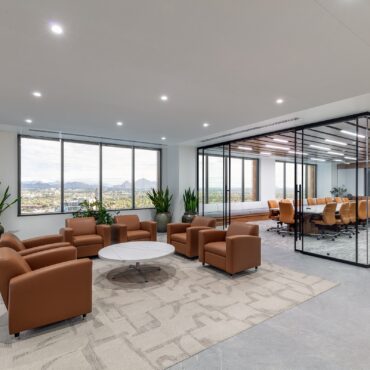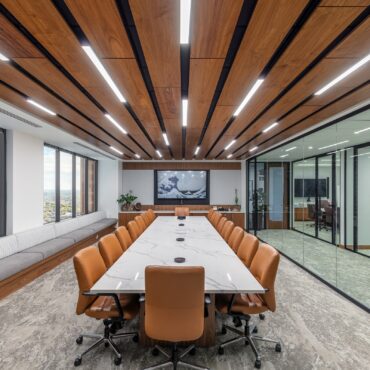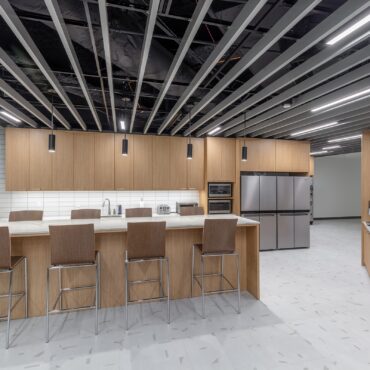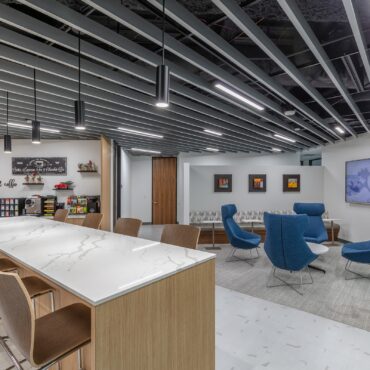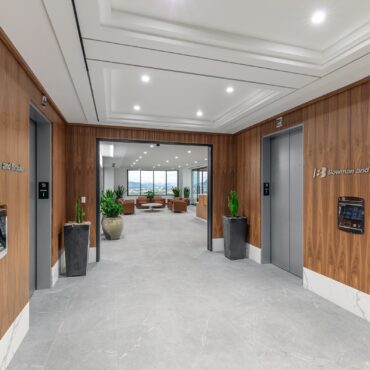BOWMAN & BROOKE
Recognized as a 2024 Real Estate Development (RED) Awards finalist and serving as one of 12 U.S. locations for trial law firm Bowman and Brooke, this office tenant improvement mingles the best of tradition and modernity. The experience begins at a main lobby, with nearby conference rooms varying in size and finished with the latest AV technology affording maximum flexibility for a growing organization. Workspaces balance privacy and collaboration. Shared spaces range from small seating vignettes to a large kitchen – all designed to foster collaboration among a new generation of lawyers. Window lines offer sweeping views, while glass partitions infuse light across interiors. Rich wood, chic marble, calming color schemes and sleek lighting complete the space, establishing a sense of welcome, professionalism and trust that reflects the cornerstone of this practice.
- location MIDTOWN PHOENIX, AZ
- project size 20,247 SF
- architect COX JAMES ARCHITECTS
- client BOWMAN & BROOKE LLP
- completion date FEBRUARY, 2023
- awards RED 2024 Office Interiors (Finalist)
