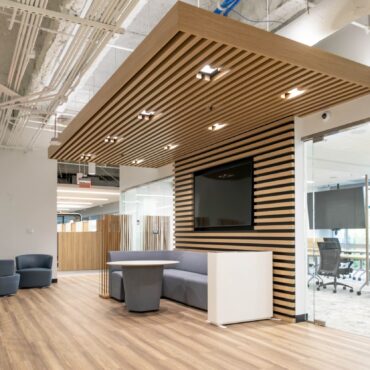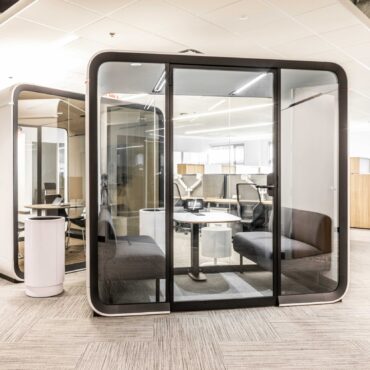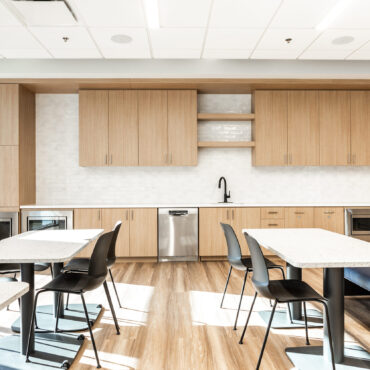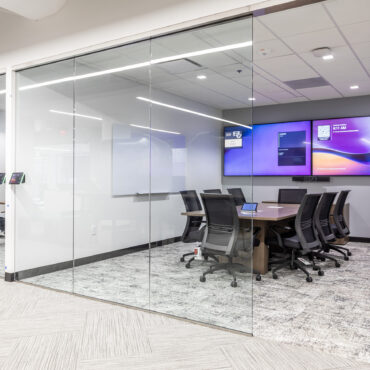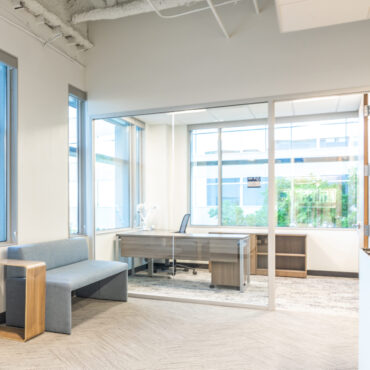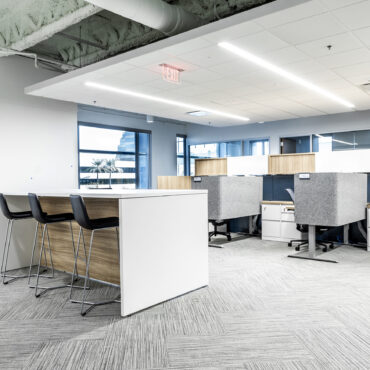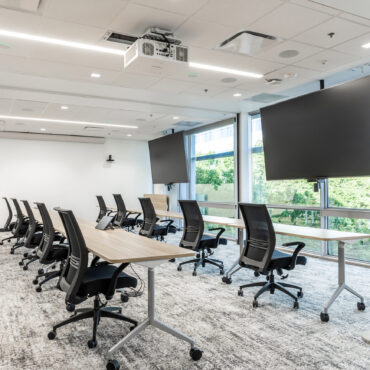BLACK & VEATCH
This bright and refreshing tenant improvement is the perfect fit for Black & Veatch and its more than 100-year track record of innovation in sustainable infrastructure. Located in the Camelback Corridor, the project spans 19,869 square feet of workspace complemented by 1,435 square feet of common area. Anchored by shades of blue and natural wood, the project delivers a balance of efficiency and comfort that extends across flexible work and meeting spaces, and inviting gathering spots. An open ceiling boosts the sense of scale and maximizes the natural light created by expansive windows. Smart floorplans further amplify this restorative feature, letting nature in via unobstructed views of the surrounding tree line.
- location PHOENIX, AZ
- project size 21,331 SF
- architect PHOENIX DESIGN ONE
- client CBRE
- owner/ developer KBS REALTY ADVISORS
- completion date SEPTEMBER, 2024
