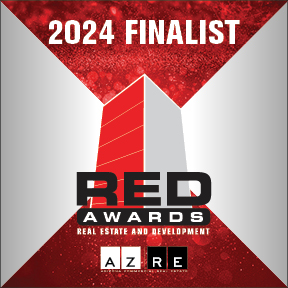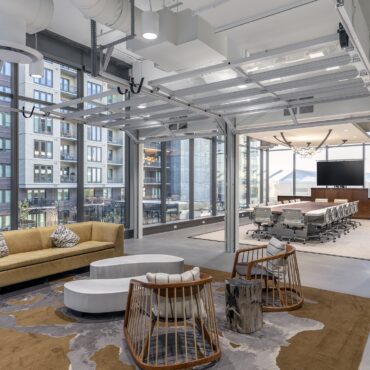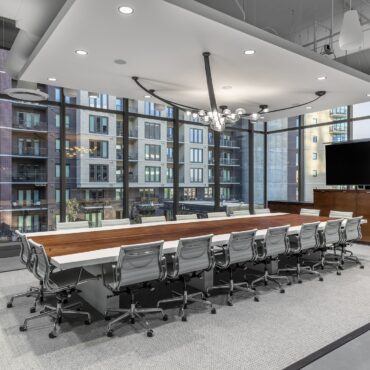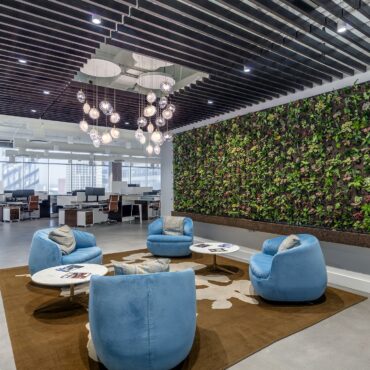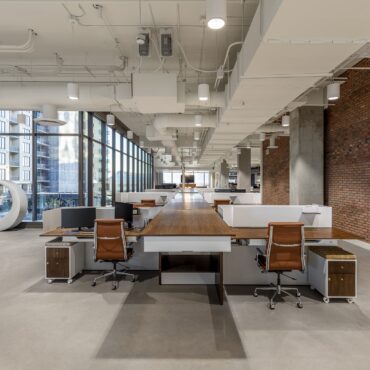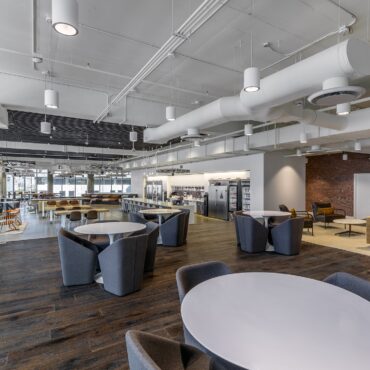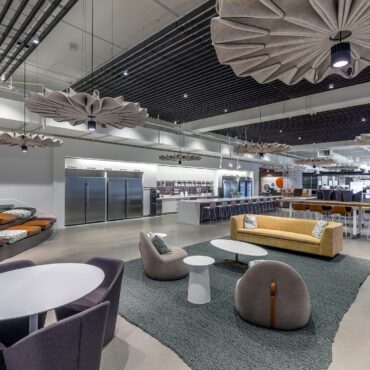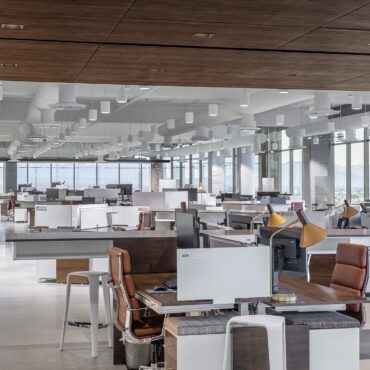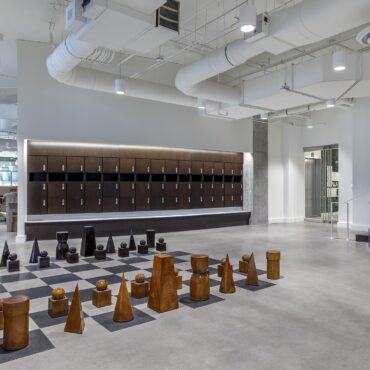ALLIANCE BANK @ BLOCK 23
Recognized as a 2024 Real Estate Development (RED) Awards finalist, this SLC tenant improvement within downtown Phoenix’s sought-after Block 23 supports 700 IT-specific employees of Western Alliance Bank, Arizona’s largest locally headquartered banking division. Spanning the entire sixth floor of Block 23’s office component, the buildout delivers dynamic elevation changes that carve out unique settings for solo work, collaboration and celebration. A 16-foot deck allows for floor-to-ceiling windows. Other features include 3,000 square feet of reclaimed brick, a conference room with roll-up doors, writeable walls, a main stage for lunches and presentations, a massive kitchen and dining space, and an open white ceiling, producing an exceptionally light and welcoming environment that beckons employees back to in-person work scenarios.
- location DOWNTOWN PHOENIX, AZ
- project size 45,541 SF
- architect ANNE SNEED ARCHITECTURAL INTERIORS
- client WESTERN ALLIANCE BANK
- completion date JULY, 2022
- awards RED 2024 Office Interiors (Finalist)
