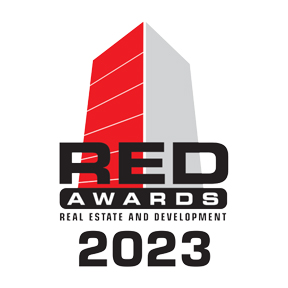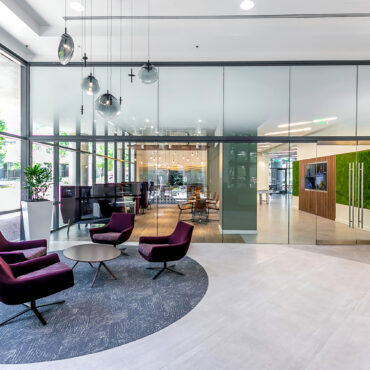2700 Lobby
Recognized as a 2023 Real Estate Development (RED) Awards finalist, SLC transformed the 2700 Tower lobby from a vacant leasing liability into a dynamic common space critical for the long-term marketability of this landmark Midtown Phoenix office tower. Working in a live environment and on a precise budget, SLC creatively re-used existing granite, established alternative employee entries and clocked many weekend hours to deliver a stunning amenity area designed for collaboration, relaxation and play. Highlights include massive hanging wood/decorative panels, a live moss wall, TV viewing wall, dining and game areas. An original bank vault was repurposed as a reading nook, creating a cozy corner that contrasts dramatically with the open lobby.
- location PHOENIX, AZ
- project size 3,000 SF
- architect PHOENIX DESIGN ONE
- client MAINSTREET CAPITAL PARTNERS
- completion date MAY, 2019
- awards RED 2023 Office Tenant Improvement (Finalist)

