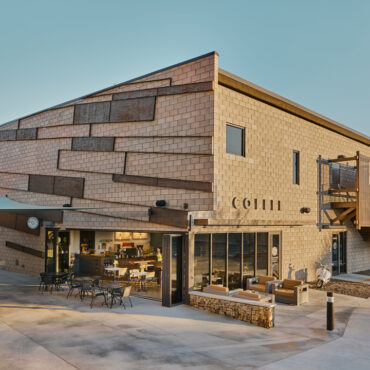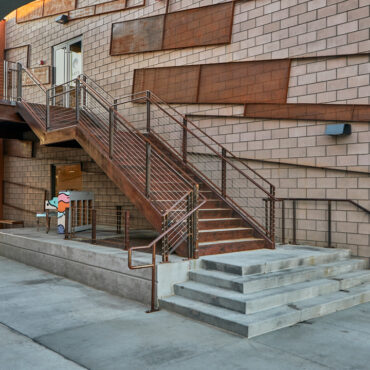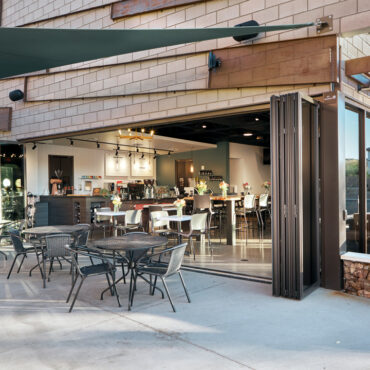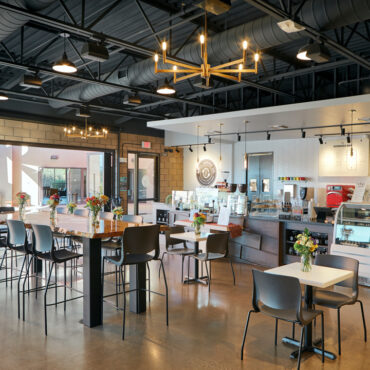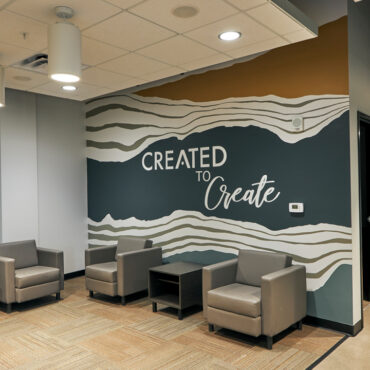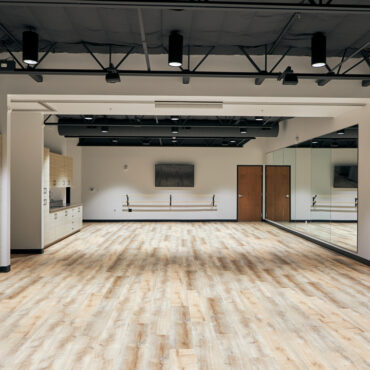Copper Hills Church Expansion
Copper Hills Community Church Expansion consists of ground up additions of Building C and Building D on the existing church campus. The two-story structures total 17,020 SF of new space, adding Offices, Classrooms, a Performing Arts center, and a Coffee Shop. The masonry and steel frame structure continue the existing exterior theme of the campus, with integral colored masonry, accent EIFS, and raw steel exterior accent elements.
- Location Peoria, AZ
- Project Size 17,020 GSF
- Architect Vertical Design Studios
- Client Copper Hills Community Church
- Mennonite Brethren
- Completion Date May, 2019
- Site Size 2.4 AC
